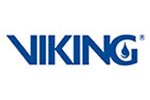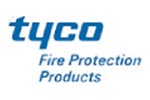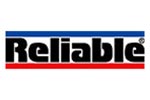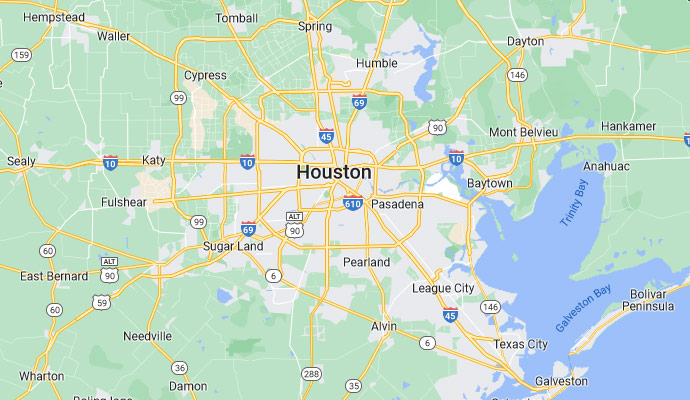Institutional Occupancies Fire Sprinkler in Houston, TX

A. Complete Sprinkler Requirements. The following paragraphs outline where complete sprinkler systems are required. Group I, 903.2.6: An automatic sprinkler system shall be provided throughout buildings with a Group I fire area. Exceptions:
- An automatic sprinkler system installed in accordance with Section 903.3.1.2 shall be permitted in Group I-1 Condition 1 facilities.
- An automatic sprinkler system is not required where Group I-4 day care facilities are at the level of exit discharge and where every room where care is provided has not fewer than one exterior exit door.
- In buildings where Group I-4 day care is provided on levels other than the level of exit discharge, an automatic sprinkler system in accordance with Section 903.3.1.1 shall be installed on the entire floor where care is provided, all floors between the level of care and the level of exit discharge, and all floors below the level of exit discharge other than areas classified as an open parking garage. Group I-1 and I-2, 308.3.1 and 308.4.1: Providing care to five or fewer persons shall be classified as Group R-3 or comply with the IRC, provided automatic sprinklers are installed per Section 903.3.1.3 or P2904 of the IRC.
B. Allowable Heights and Areas. The allowable heights, areas and stories illustrated in the following tables represent the information found in Chapter 5 of the IBC. The maximum area of multi-story buildings depends on single occupancy, nonseparated occupancies or mixed occupancies. For multi-story, single or nonseparated occupancies, the allowable area, sprinklered or unsprinklered, is multiplied by three. For more information, see IBC Section 506.2.3 for single or nonseparated occupancies and Section 506.2.4 for mixed occupancies.




